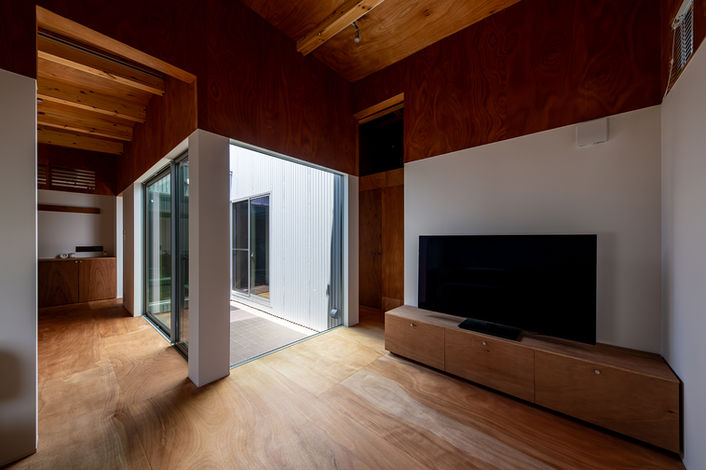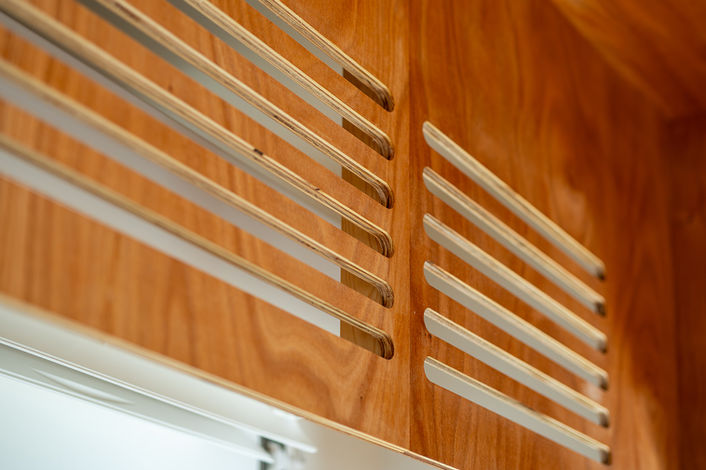夫婦と子供、3人構成の家族に向けた中庭のある小さな平屋住宅である。
冬季、曇天と降雪が長く続く新潟県新発田市。
分譲地である計画地は、車と人通りの多い都市計画道路に面している。
相談初期に現場を視察した際、更地であった計画地周辺は、あっという間に街並みを形成した。
決して広くはない敷地の境界際まで寄せた住宅が、屋根付きカーポートと共に軒を連ねる。
建物の開口部にはプライバシー確保のため、ほぼすべてのカーテンが常時閉め切られている。
加えて、建物の正面はカーポートの影になる。
その表情は、冬季の寒さと薄暗さをじっと耐えているように見えた。
利便性の高いカーポートと、経済的に合理的な住宅製品による街並みである。
ふと、こんな問いが浮かんだ。
このような状態にある住宅あるいは日常に、「風土」を感じる機会はあるのだろうか。
このエリアで当たり前のように導き出されている住宅の解答に疑問をもった。
四季に応じて移ろう光や空模様を感じることができる空間は、どのように実現できるだろうか。
小さな中庭とそれを取り巻く回帰的な空間構成、レイヤーの設えがそれを叶えた。
不整形地という平面的制約から、単純な矩形ではうまく敷地に適合しない。
いくつかの小さなボリュームに分け、敷地形状に対応させる手法で、小さな敷地を有効に利用することにした。
ボリュームの数は最終的に、キッチン・ダイニング、リビング、寝室、水回りの4つに落ち着いた。
ボリューム間を行き来する通路として一部の辺を共有させた。
それぞれを中庭を中心に90°回転させながら配置することで、回帰的な空間構成とした。
玄関を含む水回りは最も低いボリュームとし南側に配置。そこを始点に、450mmずつ高さを増しながら反時計回りで、キッチン・ダイニング、リビング、寝室のボリュームと続く。
寝室は、オープンな主寝室とクローズな寝室、それらの上層をロフトとした。
それぞれのボリュームは、中庭を介して視覚的につながる。
2坪という狭小の中庭は、ただの空隙ではなく、風土や時を感じる空間的装置のように機能する。
風が通り抜け、葉が揺れ、陽が差し込むたび、そこには風土の気配と時のうつろいが見えてくる。
ぐるりと回遊するたびに、この住宅での暮らしは、風土と時の環の中に溶け込んでいく。
回帰性のある空間体験は単調なものではなく、時間とともに変化する環境として知覚される。
内装の仕上げは、2つのテクスチャのみに絞ることにした。
白色クロスとラワン合板をFL+2000mmの位置で切り替え、空間に明確な輪郭を与えた。
白色は光を受け止め、やわらかく反射しながら空間に広がりを与える。
一方で、ラワン合板は空間に厚みと奥行きを生む。
白色の壁は、内周と外周ともに建物全体をひと続きに覆い、視線を導くことで回帰性を強調させた。
ラワンが覆う天井や床は、包み込まれるような安心感を生む。
居住者が空間を移動するたびに、素材感の変化や光の映り込みの変化に気づく。
外装の仕上げは、上下異なる高さの波板によるレイヤー構成とした。
ガルバリウム鋼板の波板は一般的な工業製品である。
しかし、単純ではあるが、異なる色調と質感の波板をレイヤー構成にすることで、
周辺の街並みという文脈の中で、建築を自己主張の強すぎない、しかし確かな存在感を持つ住宅として成立させたと考えている。
単純な操作ではあるが、内外におけるレイヤーの設計は、建築を単一的な視点で捉えるのではなく、
動き・時間・光・風土といった複数の要素が重なり合う構造として読み解く視点を与える。
本計画は、素材の切り替えと回帰的な空間構成を通じて、日々の暮らしを「流れ」と「重なり」の構造として再定義する試みであったと言える。
…
This is a small single-story house with a courtyard, designed for a family of three: a couple and their child.
Located in Shibata City, Niigata Prefecture, the site experiences long winters of overcast skies and heavy snowfall.
The site is part of a residential subdivision and faces a city planning road with heavy traffic of both cars and pedestrians.
When we first visited the site during the early consultation phase, the area was still vacant. However, a new neighborhood was rapidly taking shape.
Houses were being built right up to the property lines, many with attached carports, lining the street in succession.
Most of the window curtains remained closed to maintain privacy, and the facades were often hidden in the shadows of the carports.
These facades appeared to be quietly enduring the cold and dimness of the long winter months.
It was a landscape defined by convenience-driven carports and economically rational, prefabricated housing products.
A question came to mind:
In such an environment, how often do people have the opportunity to sense the climate and natural context in their everyday lives?
We began to question the standard housing solutions being applied so routinely in this area.
How could we create a space that allows one to experience the shifting light and sky of the changing seasons?
A small courtyard, a circular circulation plan, and layered spatial composition provided the answer.
Due to the irregular shape of the plot, a simple rectangular plan did not fit efficiently within the site boundaries.
Instead, we divided the building into several smaller volumes to adapt to the site’s geometry and maximize usable space.
These volumes were ultimately organized into four programs: kitchen/dining, living room, bedroom, and wet area.
Some walls were shared between volumes, serving as circulation corridors.
By rotating each volume 90 degrees around a central courtyard, we created a spatial structure with a sense of circularity.
The lowest volume, containing the entrance and wet area, is placed on the south side.
From there, each successive volume increases in height by 450mm in a counterclockwise direction, leading to the kitchen/dining, living, and finally the bedroom.
The bedroom area includes both an open main bedroom and a closed room, with a loft above.
Each volume is visually connected through the courtyard.
Though just 2 tsubo (approximately 6.6 square meters), this compact courtyard functions not as a void but as a spatial device that allows one to experience the passage of time and local climate.
As the wind moves through, leaves sway, and sunlight filters in, subtle shifts in time and weather become perceptible.
Walking around the circular path, one’s daily life begins to merge with the cycles of climate and time.
The experience of moving through these spaces is dynamic, and the perception of the environment evolves continuously.
The interior finish is limited to two textures: white wallpaper and lauan plywood.
These materials are horizontally divided at FL+2000mm, clearly defining the space.
The white surface reflects light softly, enhancing the sense of openness,
while the lauan plywood introduces warmth, depth, and a sense of enclosure.
White walls wrap continuously around both the inner and outer edges of the house, guiding one’s gaze and reinforcing the spatial circularity.
The plywood ceiling and floor create a calming, embracing atmosphere.
As the residents move through the house, they notice subtle changes in texture and the way light reflects off surfaces.
The exterior finish consists of a layered composition using corrugated galvalume steel panels of different heights.
Although this is a common industrial material, layering panels of differing tones and textures creates nuanced shadows and visual interest.
Within the context of the surrounding suburban landscape, this strategy allows the building to establish a clear presence without overt self-assertion.
Though simple in operation, this layered approach—both inside and out—encourages a reading of the architecture not as a singular entity,
but as a structure in which multiple elements such as movement, time, light, and climate intersect.
This project can be understood as an attempt to redefine daily life as a structure of “flow” and “overlap” through material transitions and a spatial configuration grounded in circularity.
…
「Layered Silver Boxes」
Shibata,Niigata
東新町の家
…
所在地:新潟県新発田市
主要用途:専用住宅
家族構成:夫婦+子供
-設計-
佐藤圭真建築設計事務所 担当:佐藤圭真
構造 佐藤圭真建築設計事務所
-施工-
株式会社ビーエム企画 担当:福井康博
電気 担当:
設備 担当:
-構造・構法-
主体構造・構法 在来軸組金物接合工法
基礎 ベタ基礎
-規模-
階数 地上1階
軒高 4.235m
最高高さ 4.410m
敷地面積 182.15㎡
建築面積 78.66㎡(建蔽率43.19% 許容60%)
延床面積 76.10㎡(容積率41.78% 許容200%)
-工程-
設計期間 2023年11月〜2024年8月
工事期間 2024年9月〜2025年2月
-設備システム-
空調 冷暖房方式:ルームエアコン
換気方式:第3種換気
給排水 給水方式:上水道直結
下水方式:公共下水
給湯 給湯方式:ガス給湯器
撮影/佐藤圭真建築設計事務所




















